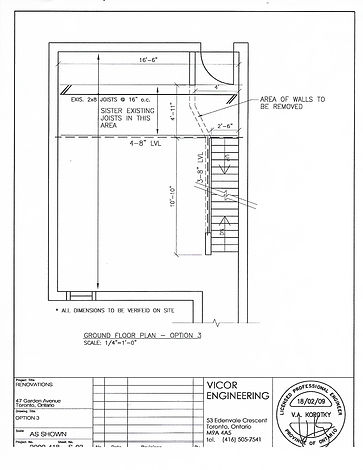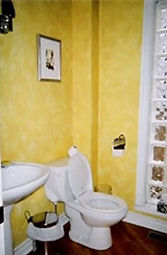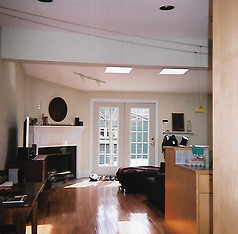





A COLLECTOR'S ABODE
Two collectors, a home story of she and he. She, a sentimental heart, gifted in the arts and in music with a profound eye for cool antiques and a shoe collection that would be the envy of any sophisticated Parisian. He, an intuitive man with an artistic eye and a design antenna that can feel a trend years before it comes.
Both of them were excited to explore the new and, with my help, create the ‘never before’!
Both needed their aesthetics intertwined, the old with the new, accented with the unusual.
The three of us had already worked together in the past to create another home but now, it was time for a new journey. The Charts long done for both were integrated along with their PVAs, creating the map for this new design adventure.

A three-storey Victorian house had been haphazardly sectioned into two apartments with so many of the lovely original vintage details thoughtlessly removed.

In the front hall, living room, and dining room, walls were removed, glass block removed, special LDL beams installed, and new electrical plan implemented with pot lights and overhead statement lighting.
First, an engineer was hired along with a contractor. A plan to create a singular family house was put into place.

BEFORE




New stairs were built to recreate what the original stairs would have looked like. Unique, custom design medallions with classic mouldings and vintage tin ceiling tiles with a slight modern edge were installed on the ceilings to hold the most exquisite new lighting fixtures.

New mouldings to create Victorian details were added for texture in other places.
A narrow hall leading to the main floor bathroom and kitchen had an update, featuring mirrored doors to create the illusion of width and a paint job to help continue this illusion.


A very small three-piece main floor bathroom, sponged in yellow, soon became a spacious, elegant, sleek, and sexy four-piece designer bathroom. With a great plan, we successfully mixed the old with the new.

BEFORE

First, we removed the original Victorian wood door, refinished it, and placed it on a modern sliding track outside the bathroom. This gave us the entire space to work with.


We reconfigured the plumbing to create our bathtub and shower design. Cement-look tiles created the flooring and the skirt design for the new soaker tub. A tiny subway tile graced the walls while a wood-look tile created a cool feature wall. We added shine with antique-look faucets and fixtures in chrome with a half glass shower door, and a mirrored medicine cabinet by Kohler.



Custom wood shelves were artfully placed. A vintage brass chandelier added sparkle, while vintage washboards – all from a family antique collection – completed the look.
A unique vanity, fashioned from a Victorian wooden ice-box, was stained and topped with a contemporary sink from Kohler.

BEFORE


A cheap ‘contractor special’ addition was added on. This extension desperately needed to be finished with better materials and a good design plan.
Now into the kitchen and family room: we have to change the ‘contractor special’ elements! The electrical was redone and cool lighting fixtures replaced the old electrical ‘clothesline’.

BEFORE

The old fireplace was replaced with a custom wood fireplace mantle, stained to match a midcentury table. A custom contemporary limestone surround replaced the old surround and a custom stone tile flooring grounded the space.

BEFORE


An antique frame was gilded aluminium and became a chalk board to feature their delectable kitchen menus or love notes.

Custom pillows, including a vintage martini glass textile design, finished a contemporary sectional. Custom-made stained shelves were created to hold even more collectibles, including a wooden game, and we added practical chrome knobs to hold dog leashes and coats.

Our main floor colour design featured four luscious Benjamin Moore paint colours in gray with teal blue undertones.

The second floor, painted in a warmer neutral palette featured a wall of antique mirrors finished in black lacquer for shine. The master bedroom was extended to the second bedroom to create a closet and dressing room with antique elements.



The baby’s room, painted in two soft shades of green, also needed a closet which was finished with mirror-lined French doors to add light.

A custom art piece painted by Toronto artist, John Nobrega, highlighted the ‘he’ of our couple’s eclectic sensibilities with antique street cars and children’s toys.



A guest room and office space on the third floor becomes fun and inviting! A splash of orange wall adds punch to a warm paint palette and and a ‘50s style colourful roller shade, adds whimsy. A contemporary couch and guest bed are accented with custom pillows in vintage fabrics. Antique collectables and metal toys sit atop stainless shelves ready to be admired.


BEFORE
Surrounded by a visual expression that fills their souls, this collection of the sensual and playful triggers the happy in each person, filling their ‘child self’ and their ‘adult self’, everyday, with all that they need.
“We don’t see things as they are, we see them as we are.” – Anais Nin
And so, A Collector’s Abode, where all things hold meaning: each found a place for everything and everything in its place, with the talents of Your Sacred Space!

